Mesa Ridge - Apartment Living in Fountain, CO
About
Office Hours
Monday through Friday 10:00 AM to 6:00 PM. Saturday 10:00 AM to 5:00 PM. Sunday Closed.
A higher standard of apartment home living is waiting for you at Mesa Ridge Apartments in Fountain, Colorado, on the southern edge of Colorado Springs. Our community provides the ideal blend of urban and rural living with quick access to Highway 21 and I-25 for an easy commute to downtown Colorado Springs and beyond. Beauty and convenience combine at Mesa Ridge Apartments, placing everything you need within reach.
Choose from any of our one, two, and three bedroom apartments for rent. Our thoughtfully designed floor plans feature a fireplace, walk-in closets, a washer and dryer, and a well-equipped kitchen, including a dishwasher, electric stove, and a refrigerator with an ice maker. 9-foot ceilings and oversized windows elevate and lighten the interior spaces. Enjoy the view from your balcony or patio, and experience a new quality of life in a place you can truly call home.
Indulge in all the comforts of our premium amenities. Exercise your mind and body at our fitness center and shimmering swimming pools, or relax in our soothing hot tub. Lounge with friends at our clubhouse or poolside grill and fire pit. As a pet-friendly community, your four-legged family members are welcome to enjoy the luxuries of our pet salon and one-acre bark park. Discover your new home today at Mesa Ridge Apartments in Fountain, CO.
RENT DROP ALERT - Lower rates now available!Floor Plans
1 Bedroom Floor Plan
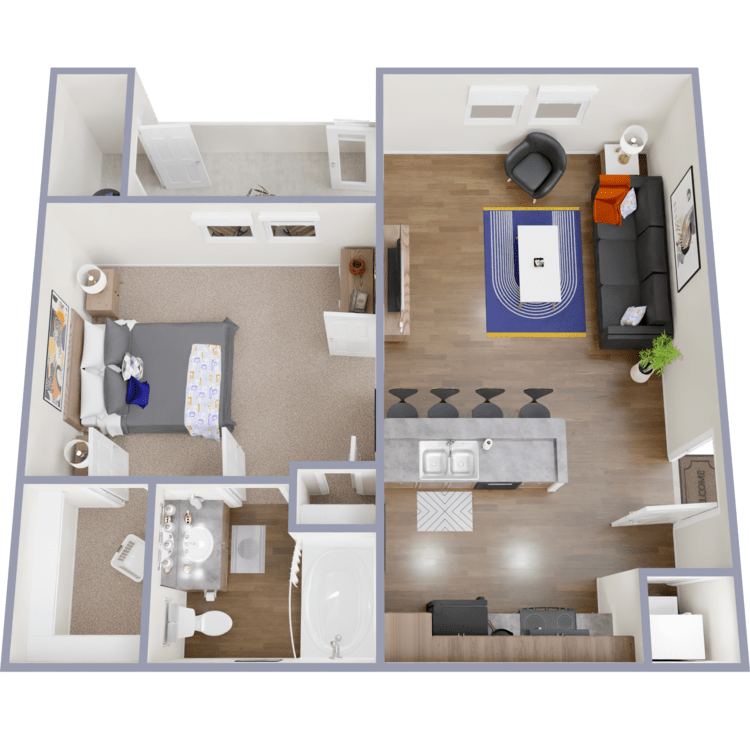
Alpine
Details
- Beds: 1 Bedroom
- Baths: 1
- Square Feet: 571
- Rent: $1473-$1638
- Deposit: $500
Floor Plan Amenities
- 9' Ceilings
- Balcony or Patio
- Central Air and Heating
- Dishwasher
- Linen Closet
- Electric Stove
- Oversized Windows
- Pantry
- Walk-in Closets
* In Select Apartment Homes
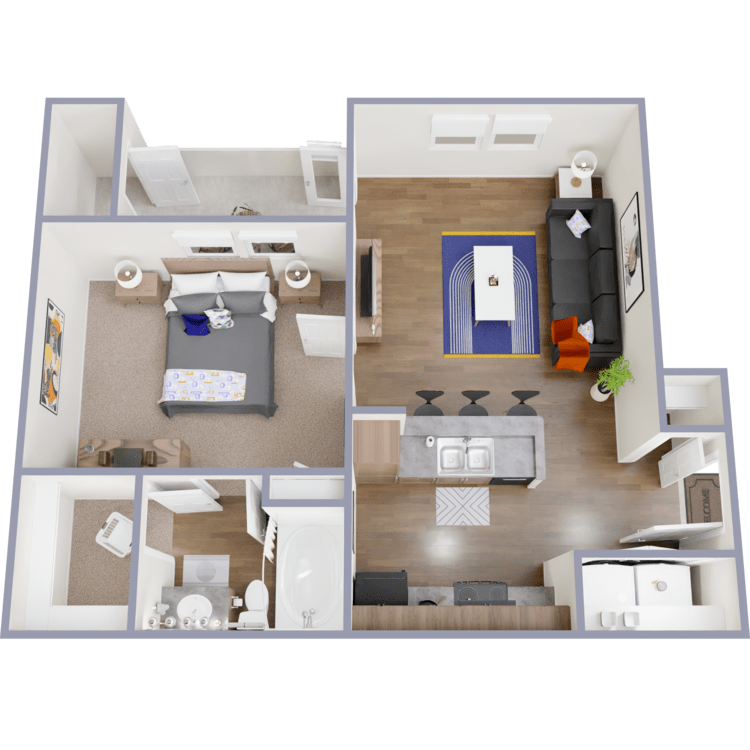
Montane
Details
- Beds: 1 Bedroom
- Baths: 1
- Square Feet: 627
- Rent: $1625-$1745
- Deposit: $500
Floor Plan Amenities
- 9' Ceilings
- All-electric Kitchen
- Balcony or Patio
- Breakfast Bar
- Cable Ready
- Carpeted Floors
- Central Air and Heating
- Disability Access *
- Dishwasher
- Garages *
- Hardwood Floors *
- Microwave
- Mini Blinds
- Refrigerator
- Satellite Ready
- Views Available *
- Walk-in Closets
- Washer and Dryer In-home
* In Select Apartment Homes
Floor Plan Photos
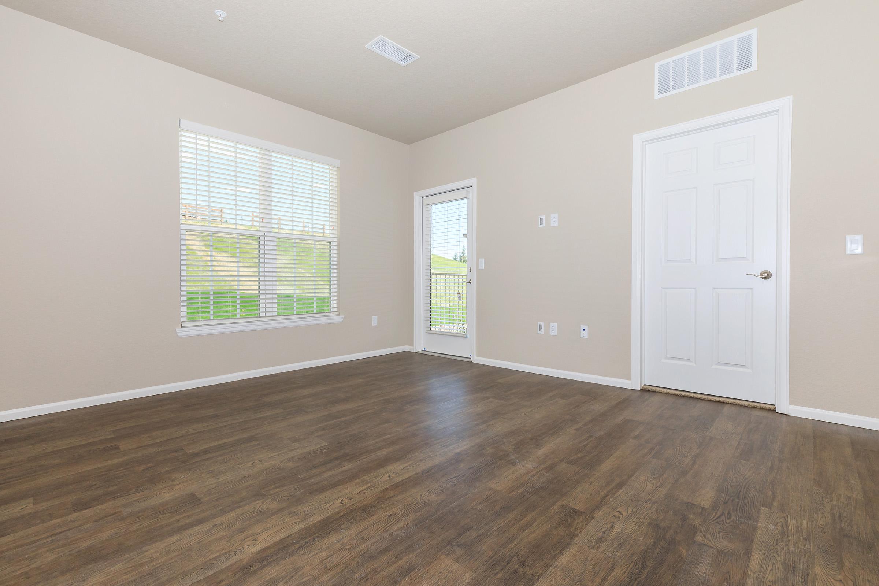
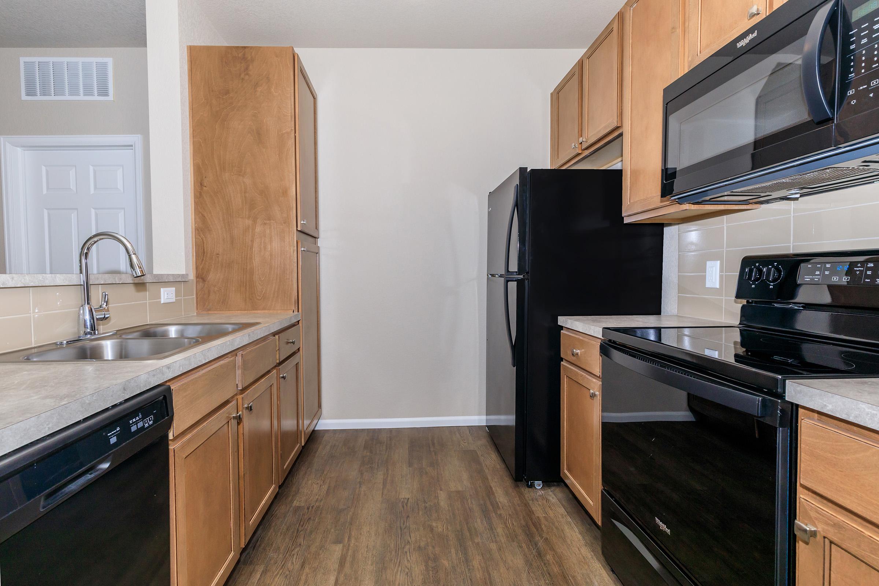
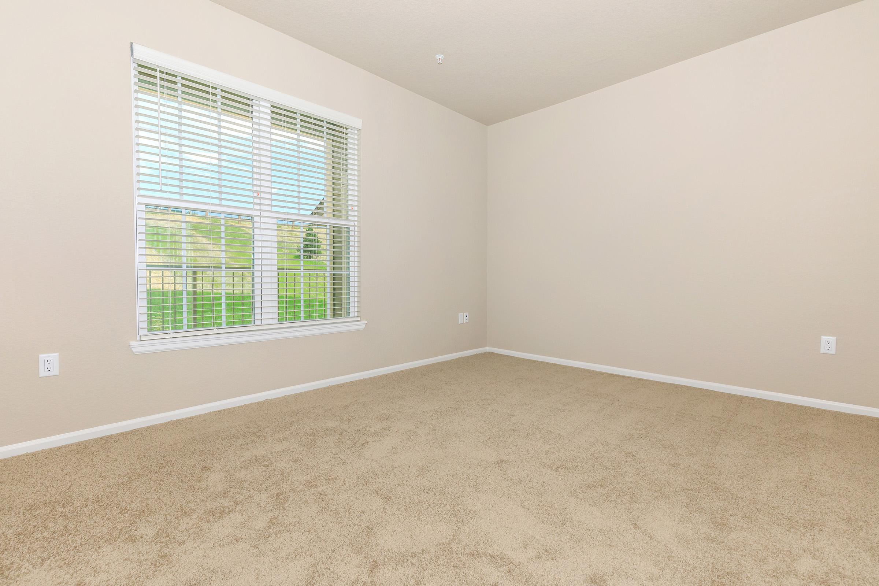
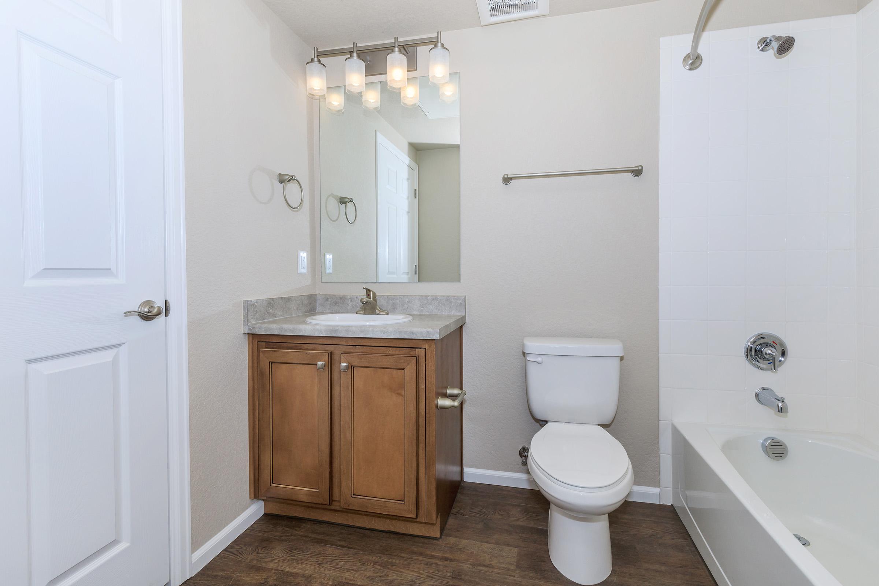
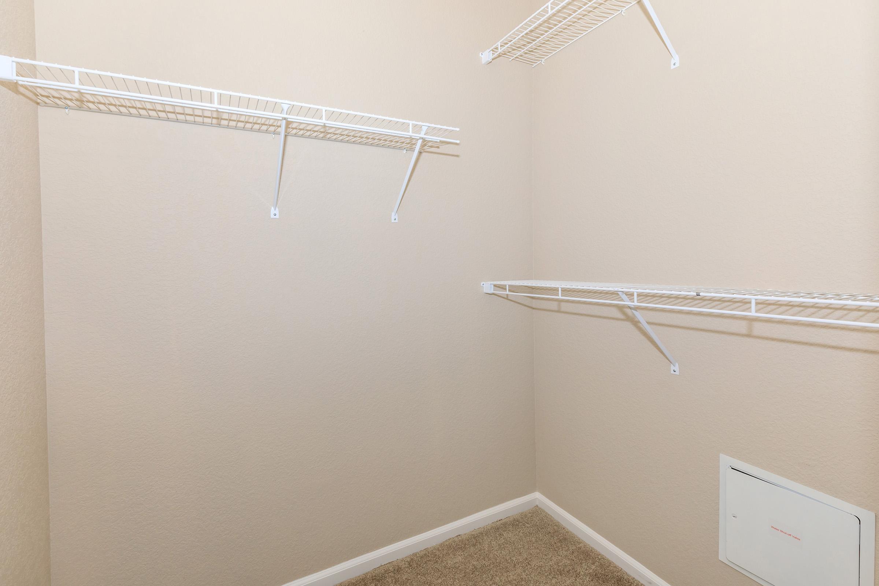
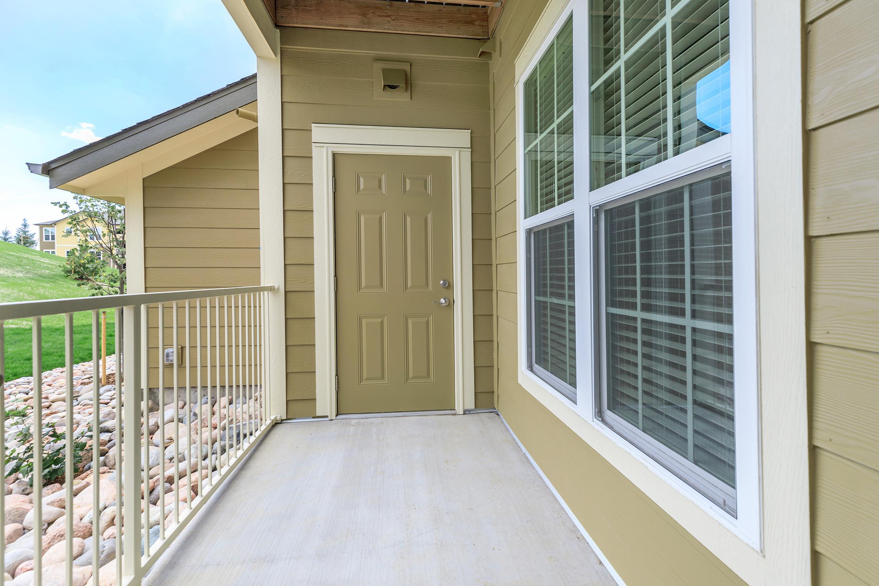
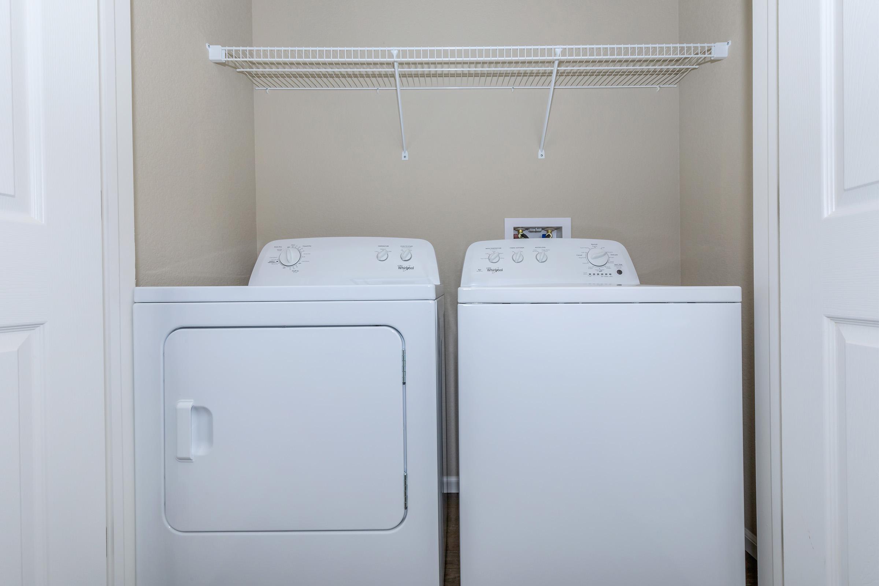
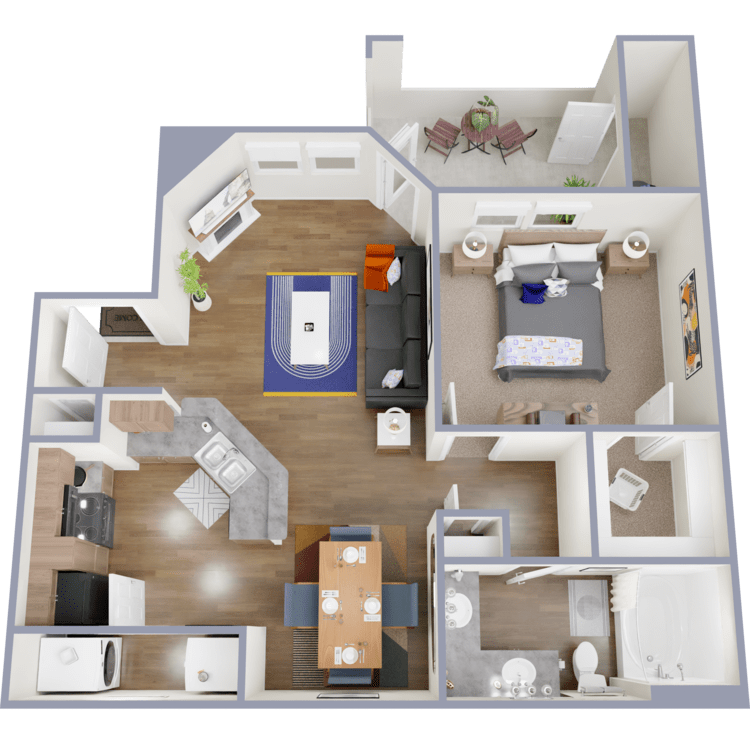
Summit
Details
- Beds: 1 Bedroom
- Baths: 1
- Square Feet: 731
- Rent: $1524-$1694
- Deposit: $500
Floor Plan Amenities
- 9' Ceilings
- Balcony or Patio
- Central Air and Heating
- Dishwasher
- Double Vanity
- Electric Fireplace
- Electric Stove
- Linen Closet
- Oval Tub
- Oversized Windows
- Pantry
- Walk-in Closets
* In Select Apartment Homes
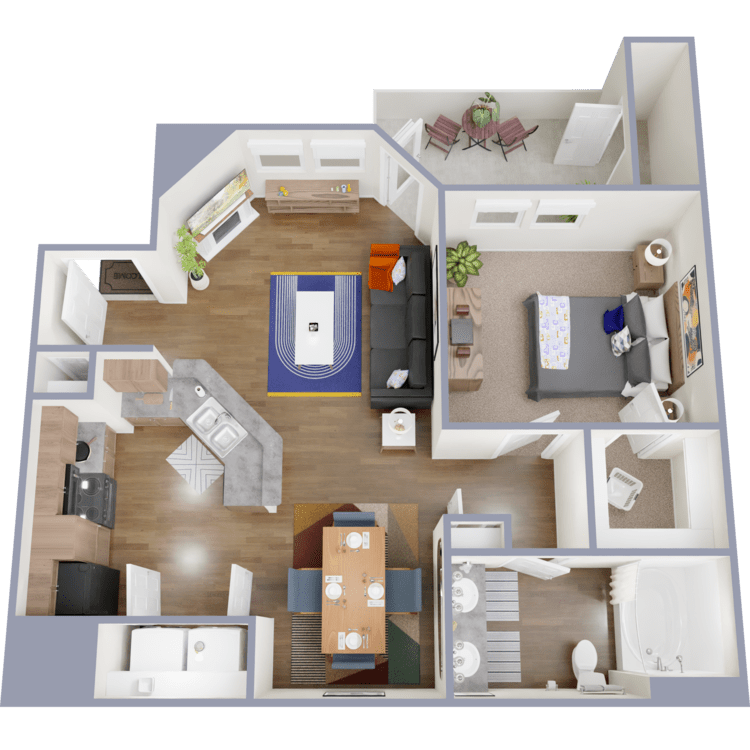
Ascent
Details
- Beds: 1 Bedroom
- Baths: 1
- Square Feet: 752
- Rent: $1680-$1810
- Deposit: $500
Floor Plan Amenities
- 9' Ceilings
- All-electric Kitchen
- Balcony or Patio
- Breakfast Bar
- Cable Ready
- Carpeted Floors
- Central Air and Heating
- Disability Access *
- Dishwasher
- Electric Fireplace
- Garages *
- Hardwood Floors *
- Microwave
- Mini Blinds
- Refrigerator
- Satellite Ready
- Views Available *
- Walk-in Closets
- Washer and Dryer In-home
* In Select Apartment Homes
Floor Plan Photos
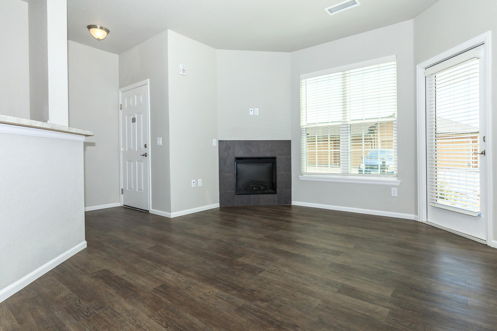
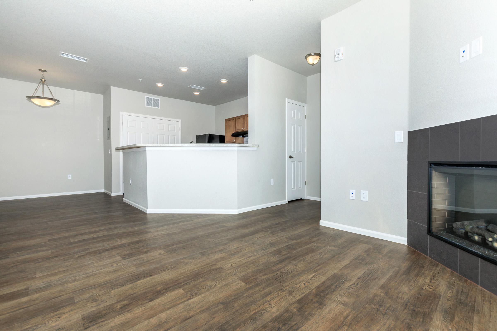
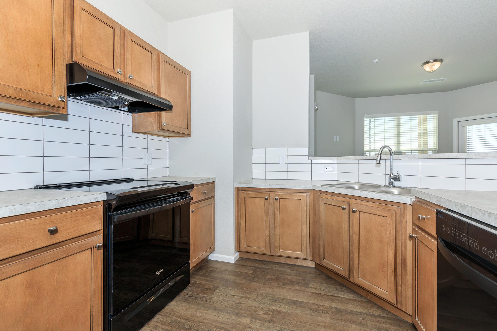
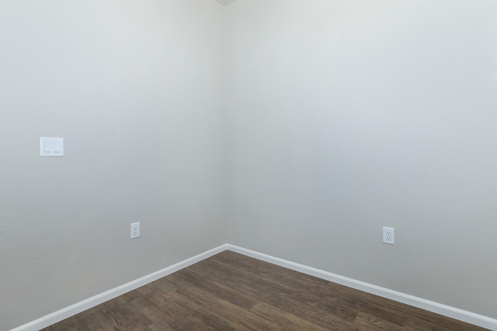
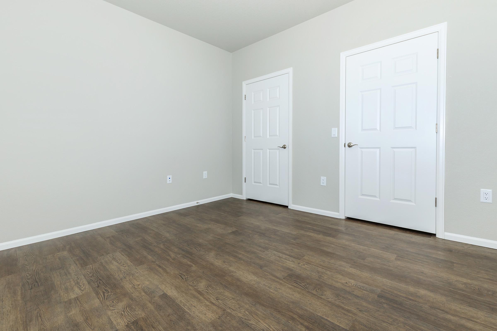
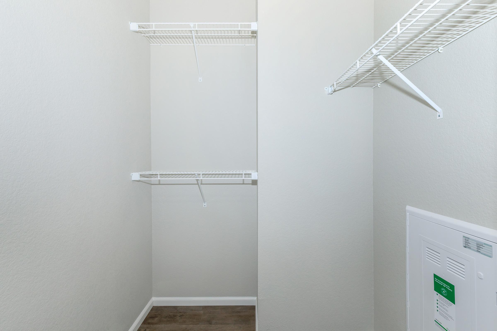
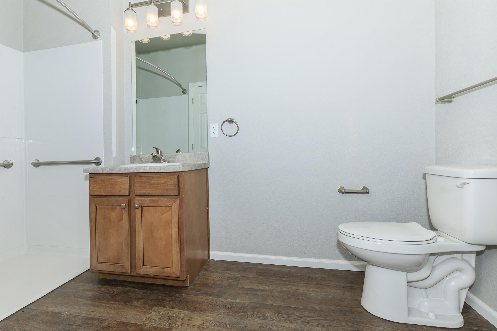
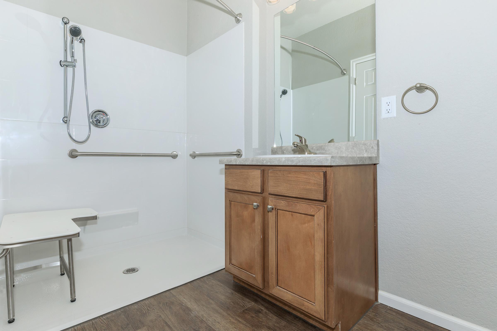
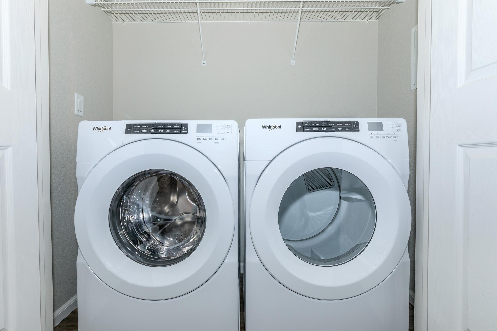
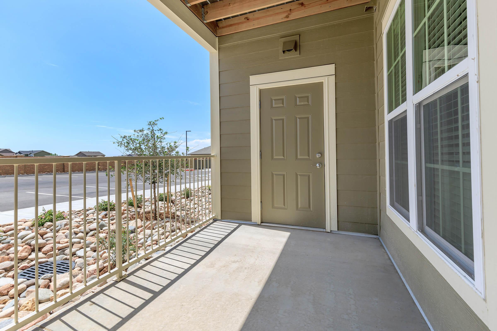
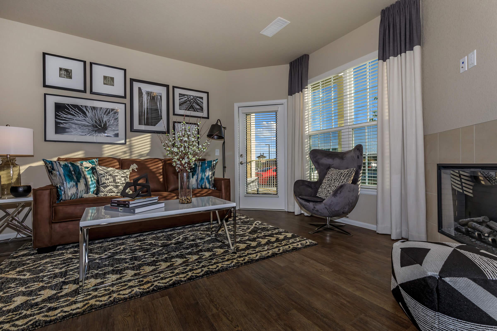
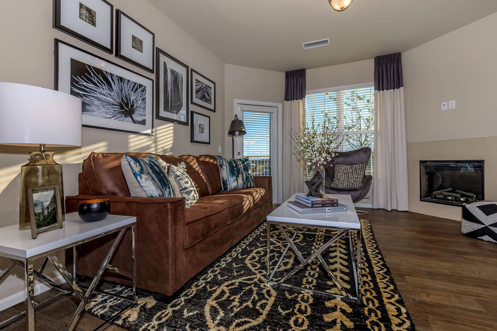
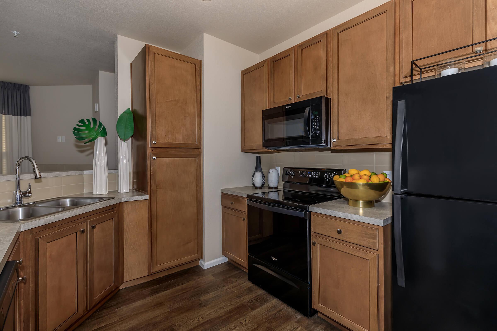
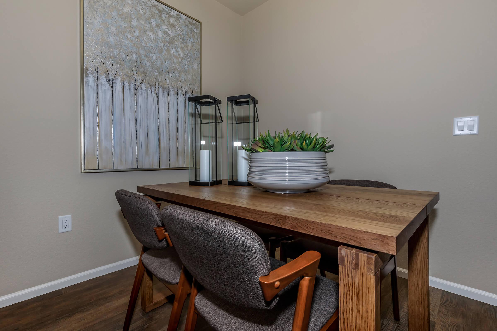
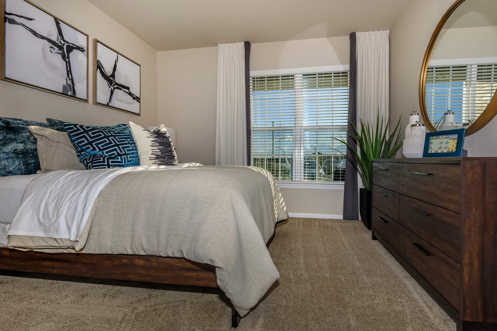
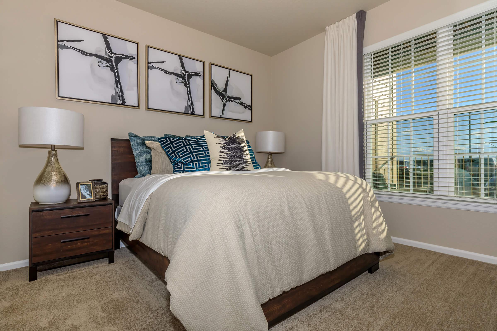
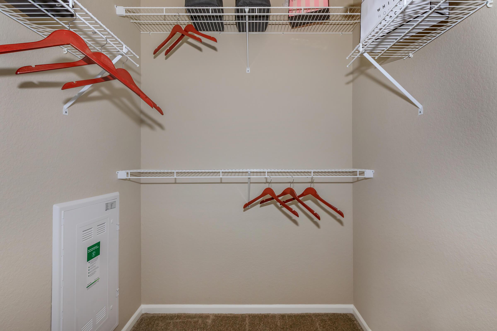
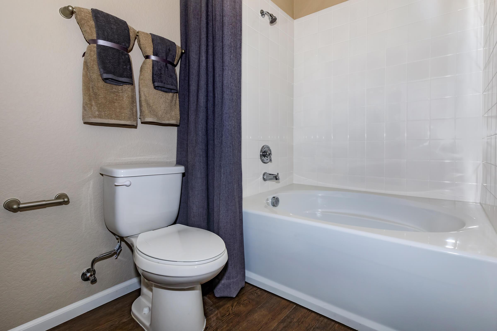
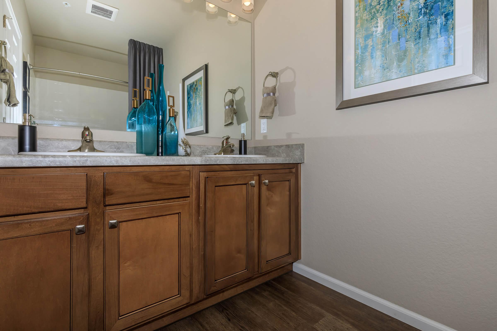
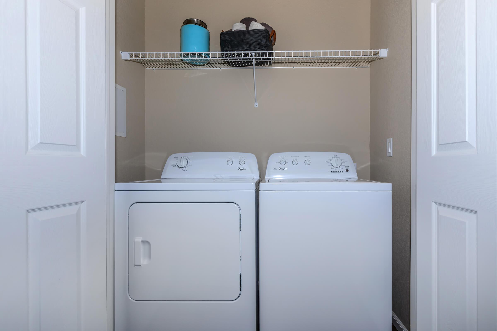
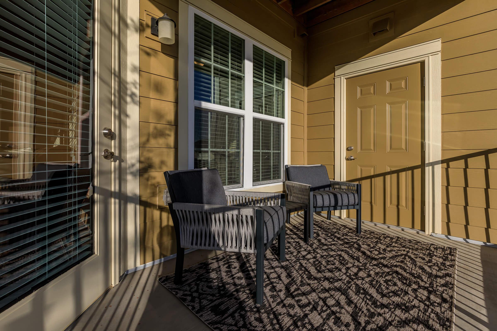
2 Bedroom Floor Plan
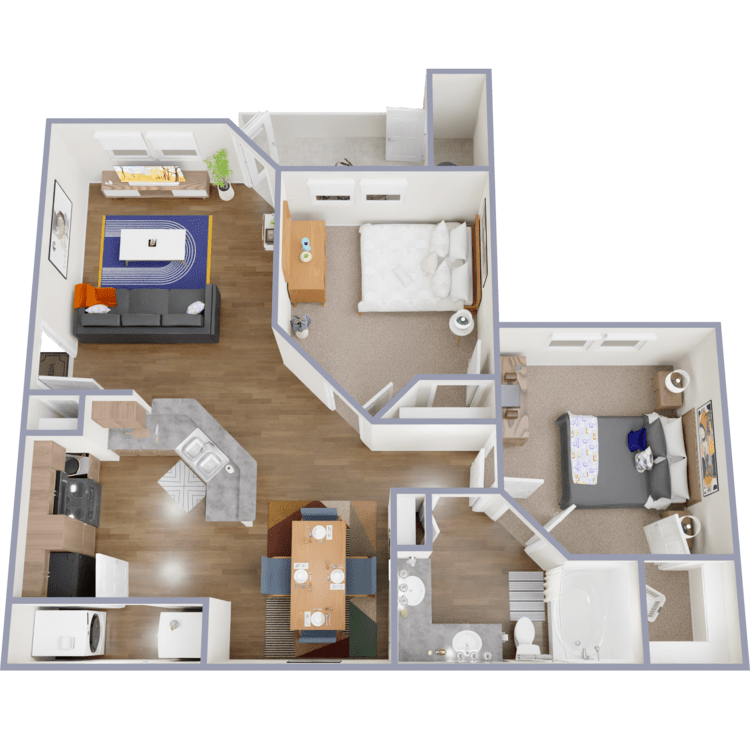
Apex
Details
- Beds: 2 Bedrooms
- Baths: 1
- Square Feet: 895
- Rent: $1718-$1908
- Deposit: $500
Floor Plan Amenities
- 9' Ceilings
- Balcony or Patio
- Central Air and Heating
- Dishwasher
- Double Vanity
- Electric Stove
- Linen Closet
- Oval Tub
- Oversized Windows
- Walk-in Closets
* In Select Apartment Homes
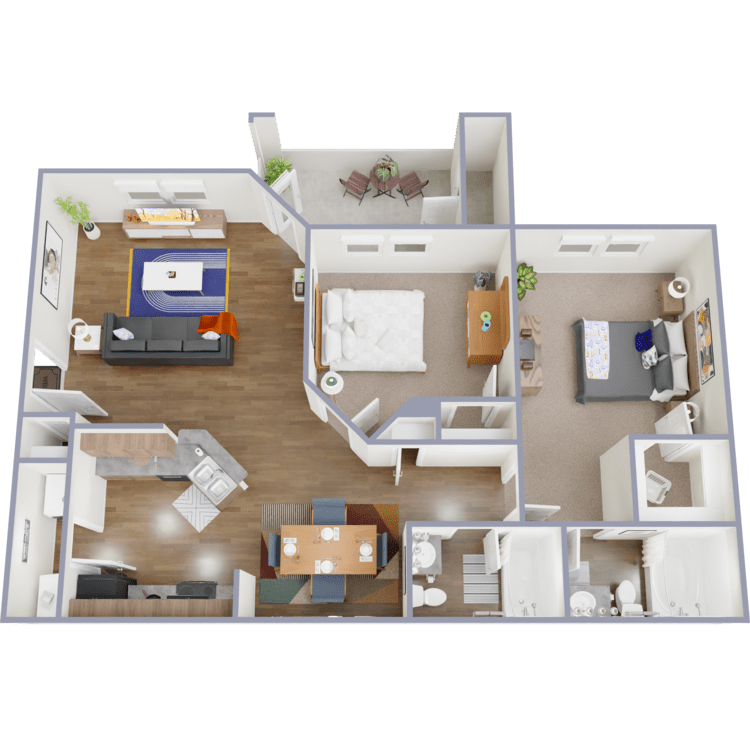
Highlands
Details
- Beds: 2 Bedrooms
- Baths: 2
- Square Feet: 1006
- Rent: $1778-$1949
- Deposit: $500
Floor Plan Amenities
- 9' Ceilings
- Balcony or Patio
- Central Air and Heating
- Dishwasher
- Electric Stove
- Linen Closet
- Oversized Windows
- Walk-in Closets
* In Select Apartment Homes
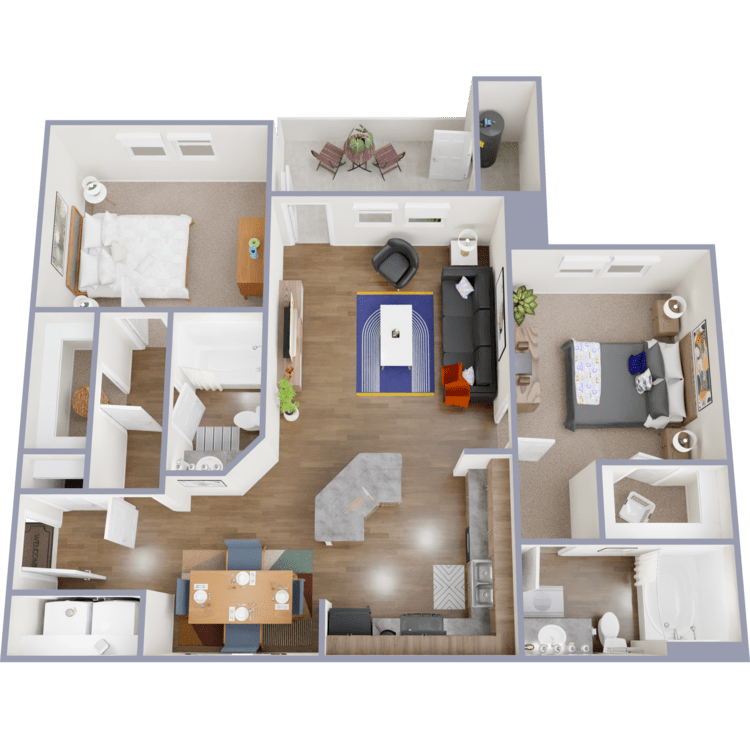
Elevation
Details
- Beds: 2 Bedrooms
- Baths: 2
- Square Feet: 1041
- Rent: $2023-$2138
- Deposit: $500
Floor Plan Amenities
- 9' Ceilings
- All-electric Kitchen
- Balcony or Patio
- Breakfast Bar
- Cable Ready
- Carpeted Floors
- Central Air and Heating
- Disability Access *
- Dishwasher
- Garages *
- Hardwood Floors *
- Microwave
- Mini Blinds
- Refrigerator
- Satellite Ready
- Views Available *
- Walk-in Closets
- Washer and Dryer In-home
* In Select Apartment Homes
Floor Plan Photos
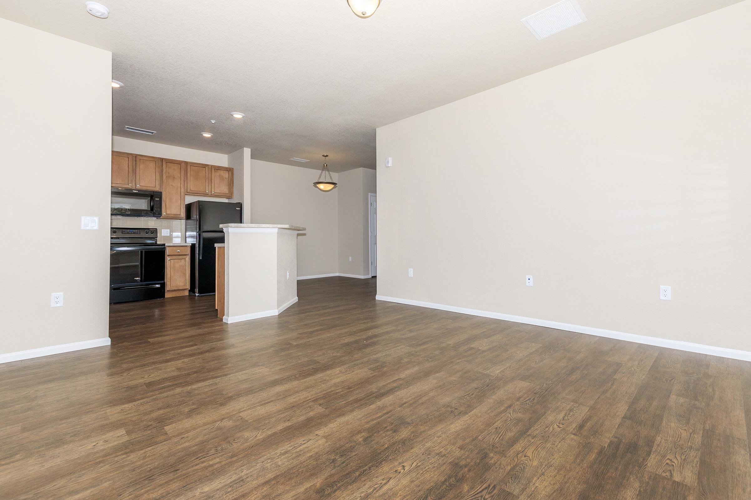
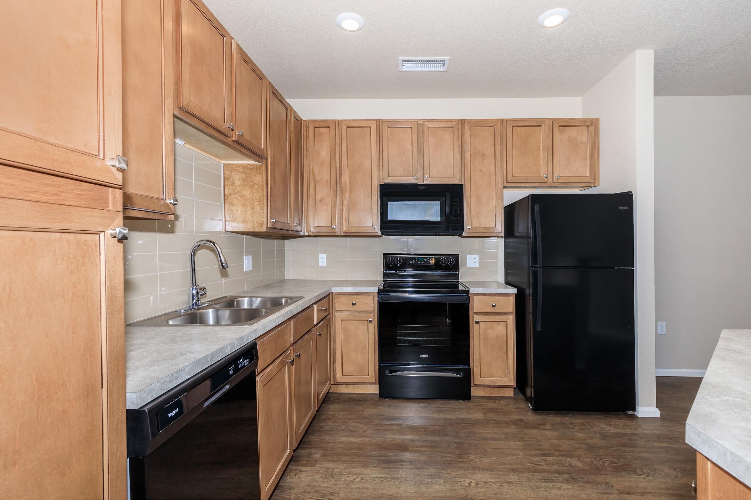
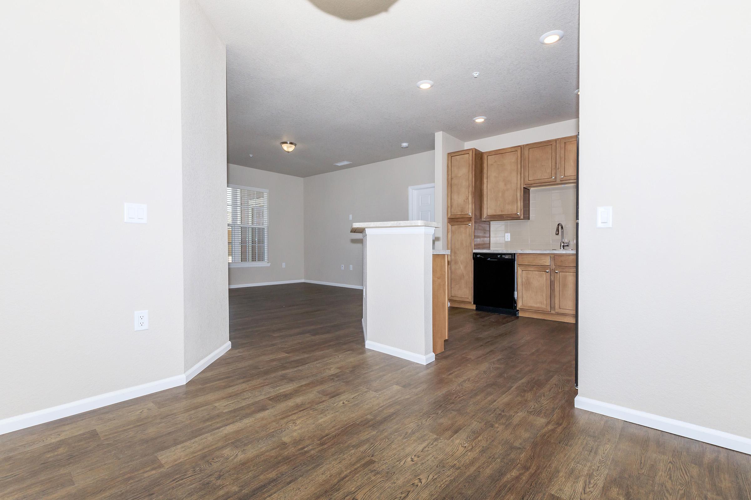
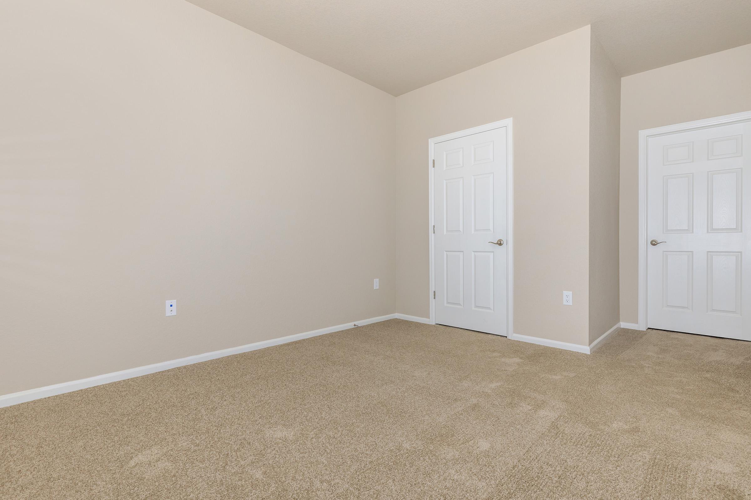
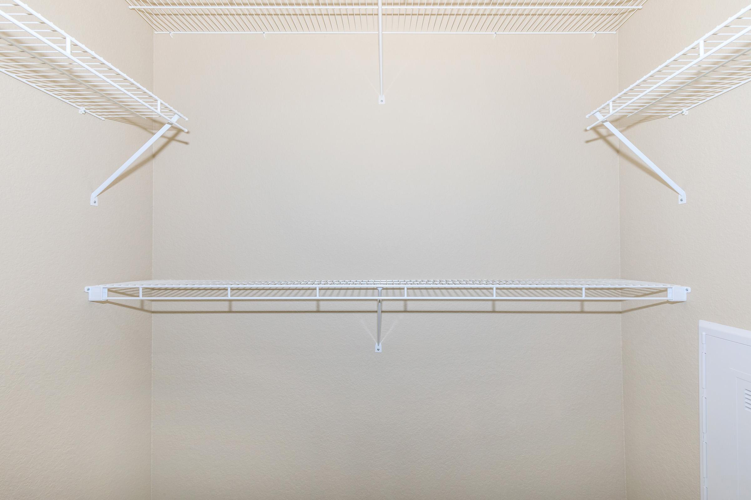
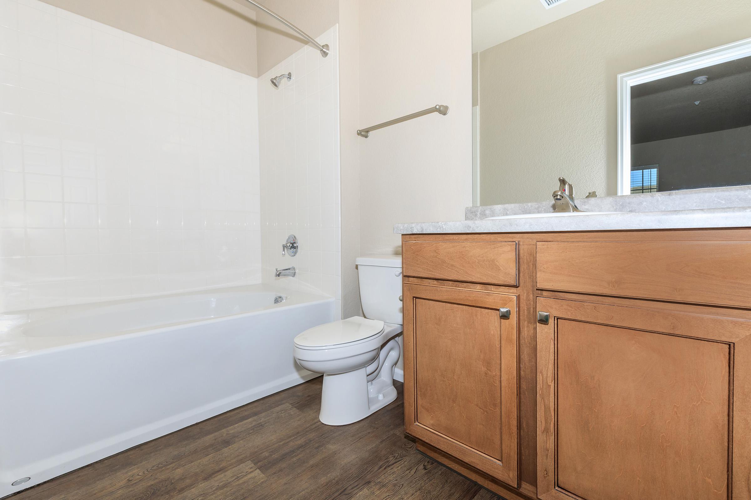
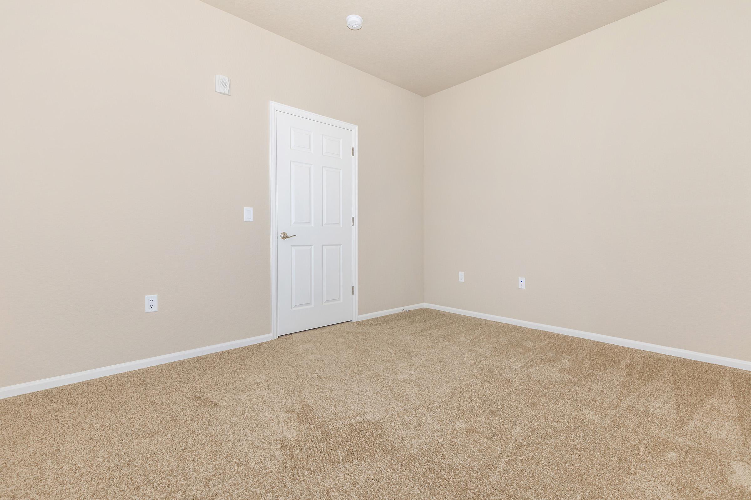
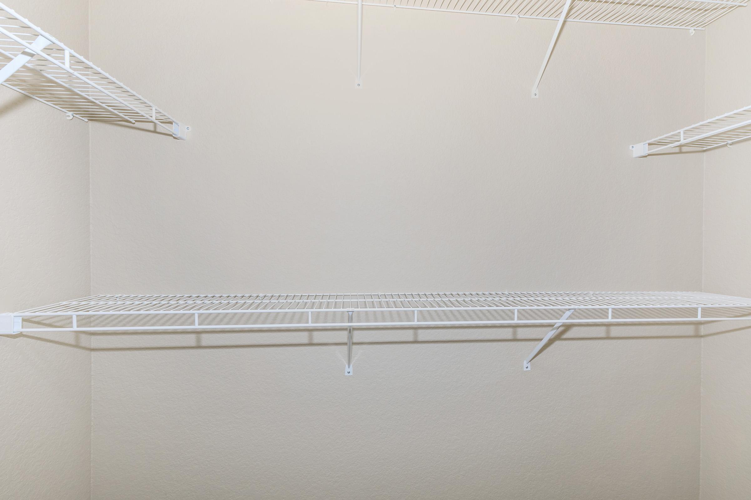
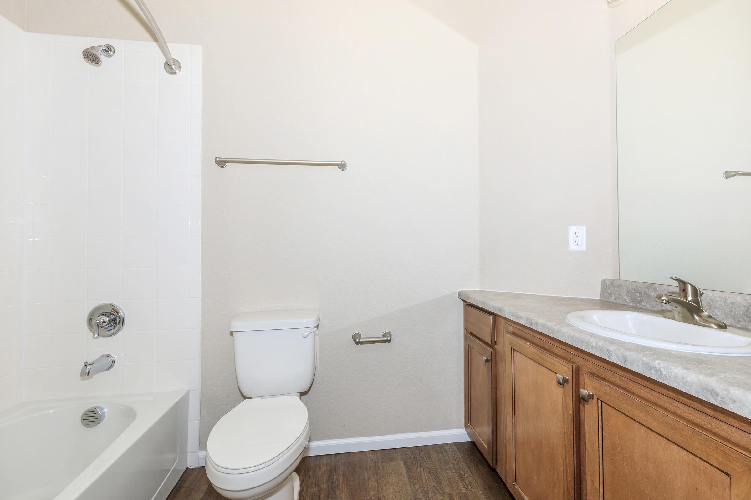
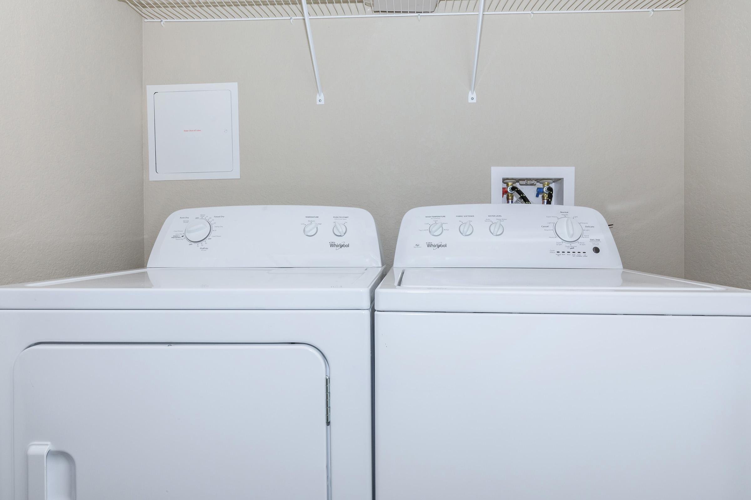
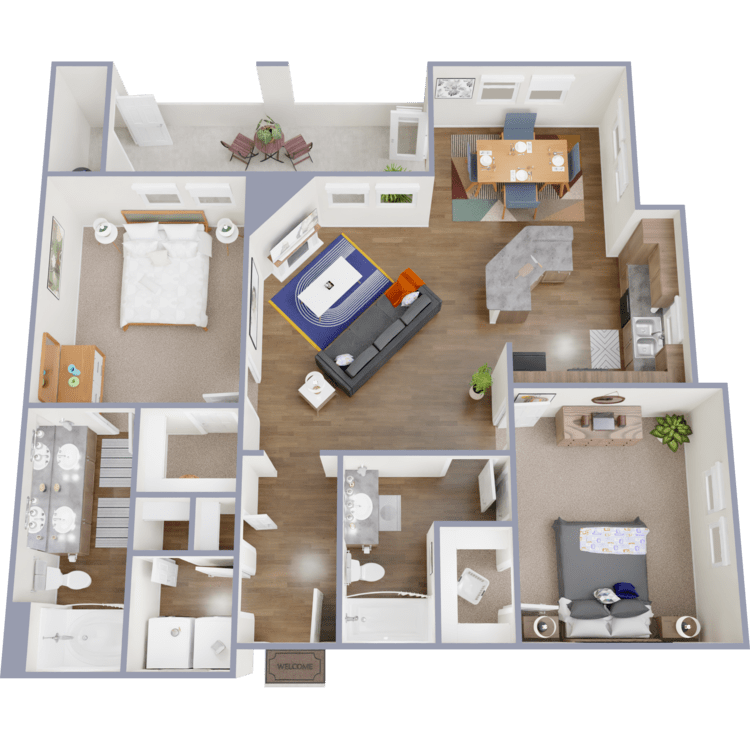
Pinnacle
Details
- Beds: 2 Bedrooms
- Baths: 2
- Square Feet: 1129
- Rent: $2033-$2248
- Deposit: $500
Floor Plan Amenities
- 9' Ceilings
- Balcony or Patio
- Central Air and Heating
- Dishwasher
- Double Vanity
- Electric Fireplace
- Electric Stove
- Linen Closet
- Oval Tub
- Oversized Windows
- Pantry
- Walk-in Closets
* In Select Apartment Homes
Floor Plan Photos
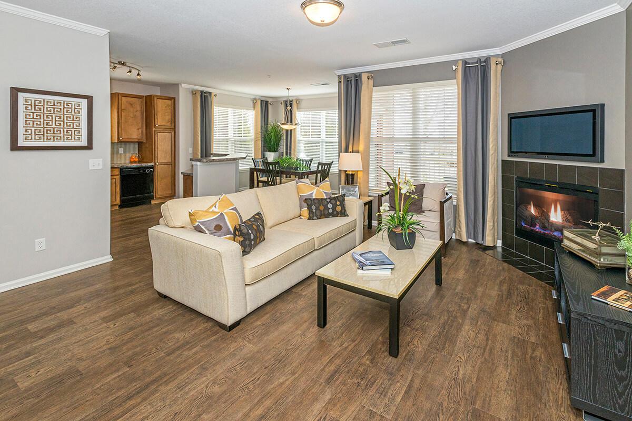
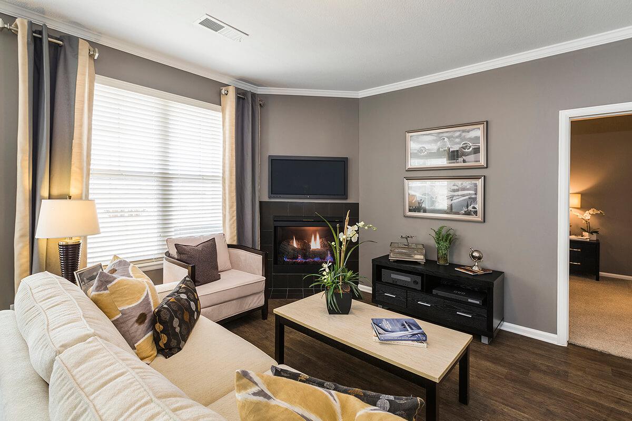
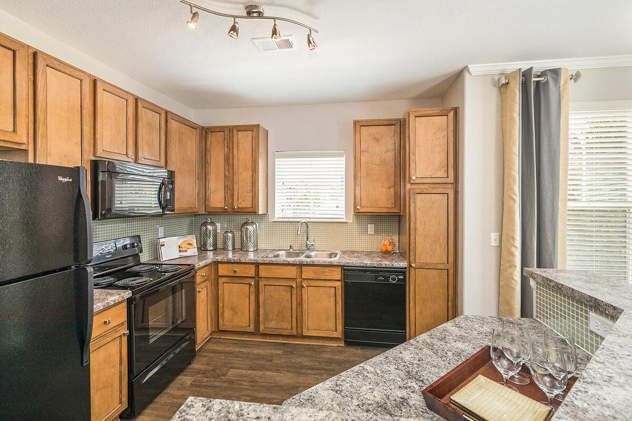
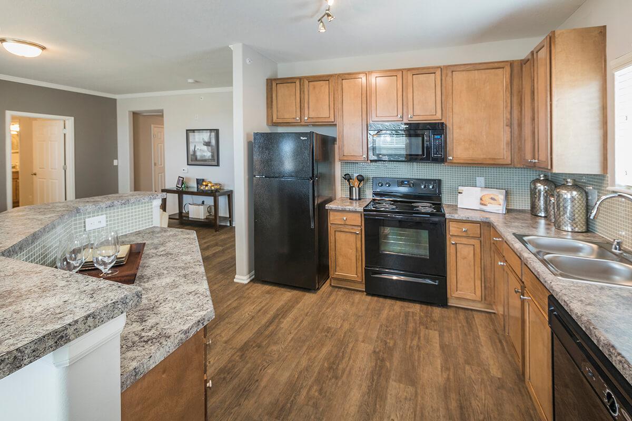
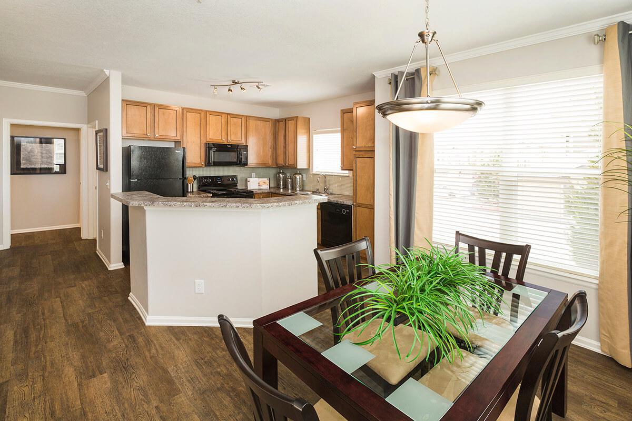
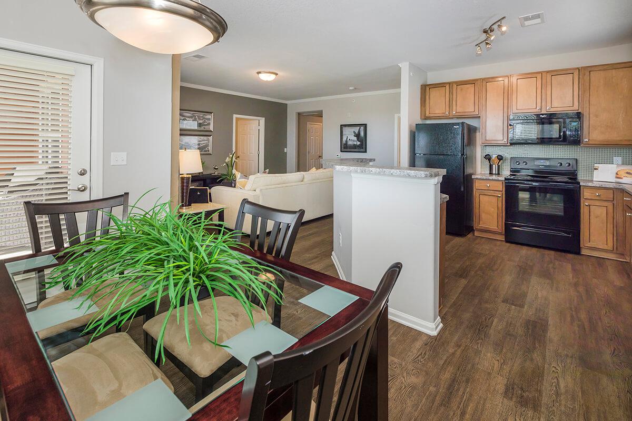
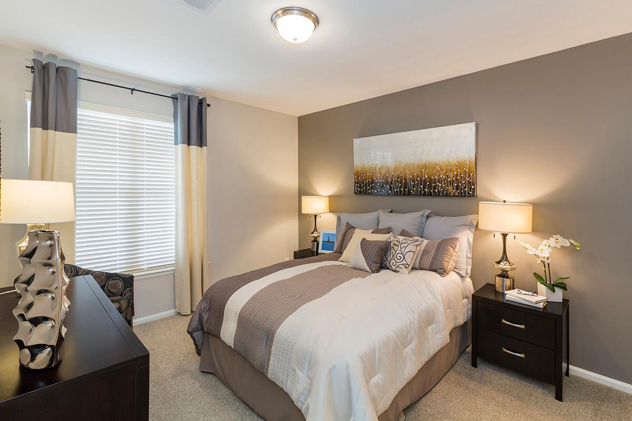
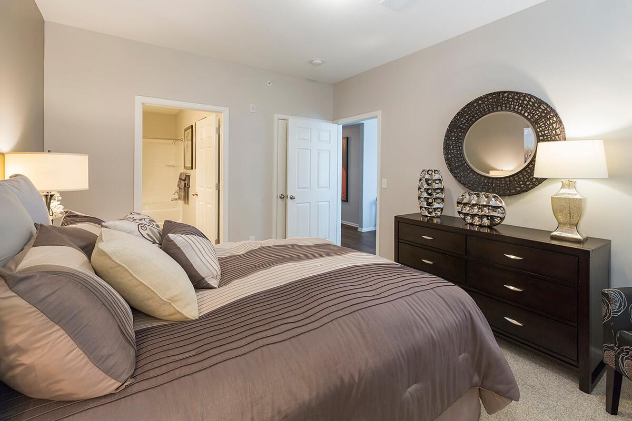
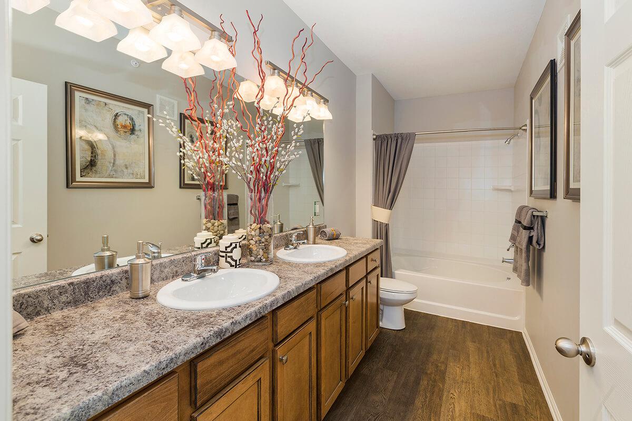
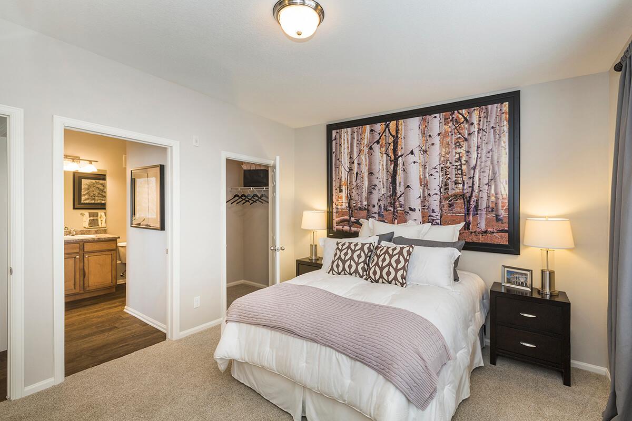
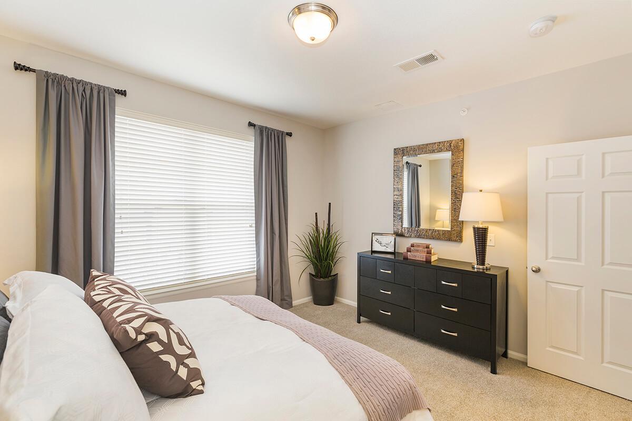
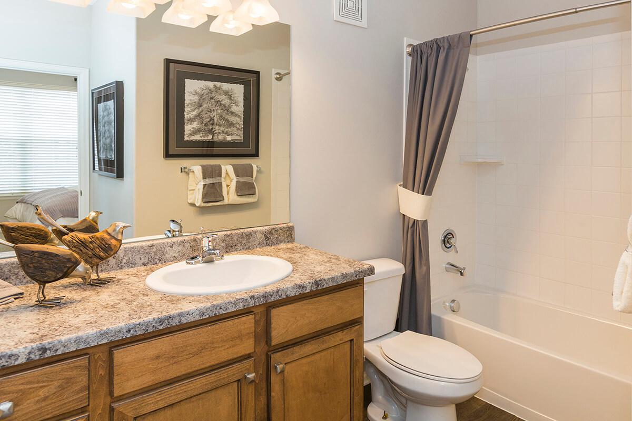
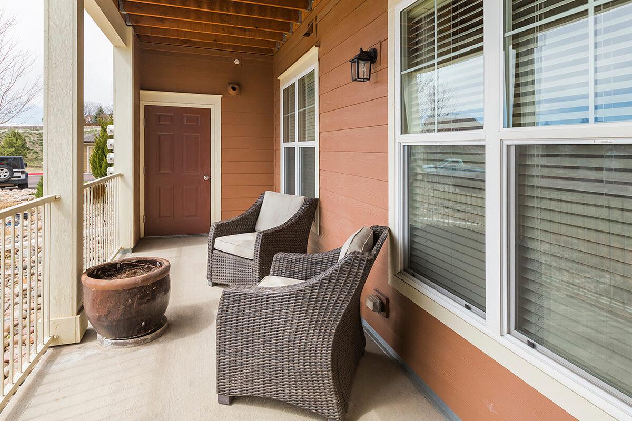
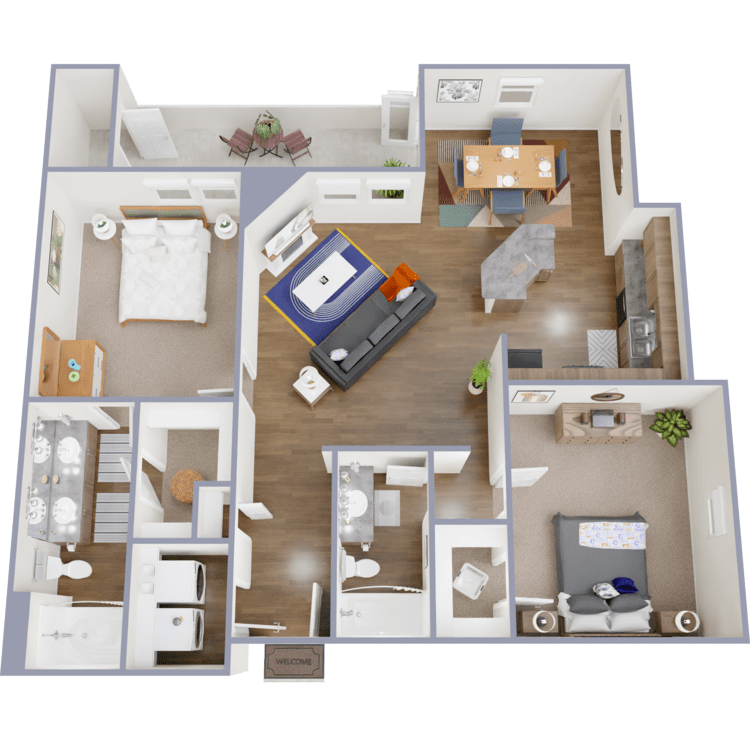
Vertex
Details
- Beds: 2 Bedrooms
- Baths: 2
- Square Feet: 1145
- Rent: $2123-$2218
- Deposit: $500
Floor Plan Amenities
- 9' Ceilings
- All-electric Kitchen
- Balcony or Patio
- Breakfast Bar
- Cable Ready
- Carpeted Floors
- Central Air and Heating
- Disability Access *
- Dishwasher
- Electric Fireplace
- Hardwood Floors *
- Garages *
- Microwave
- Mini Blinds
- Refrigerator
- Satellite Ready
- Views Available *
- Walk-in Closets
- Washer and Dryer In-home
* In Select Apartment Homes
Floor Plan Photos
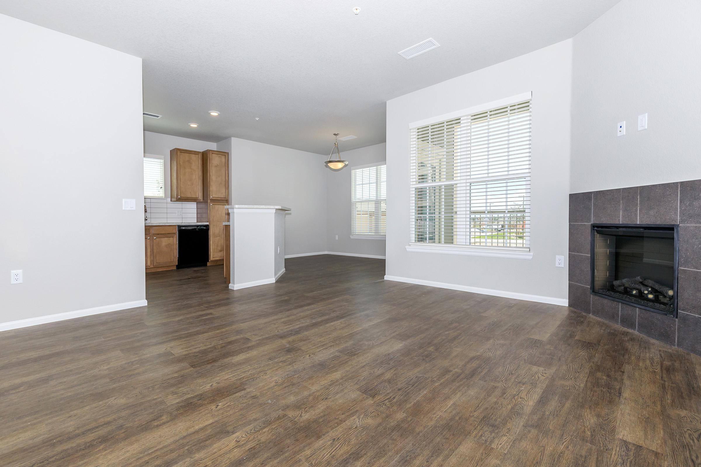
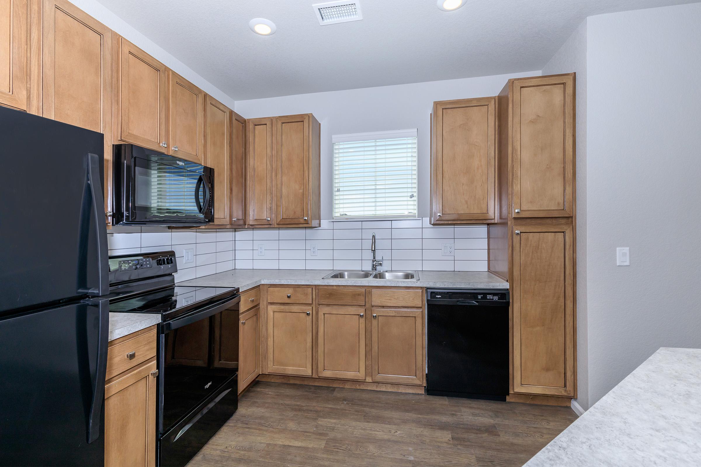
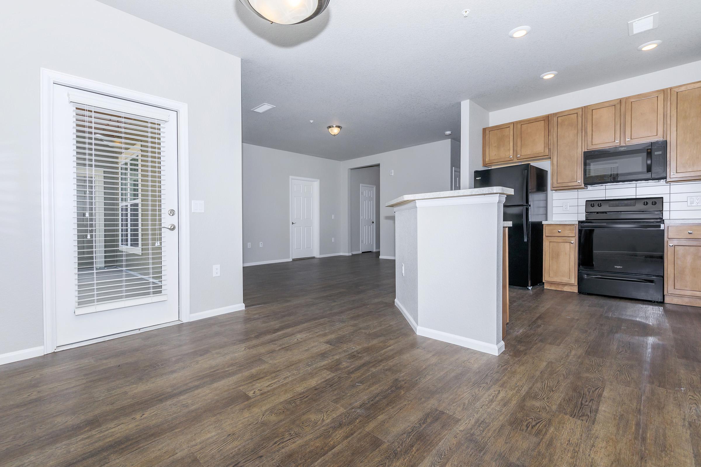
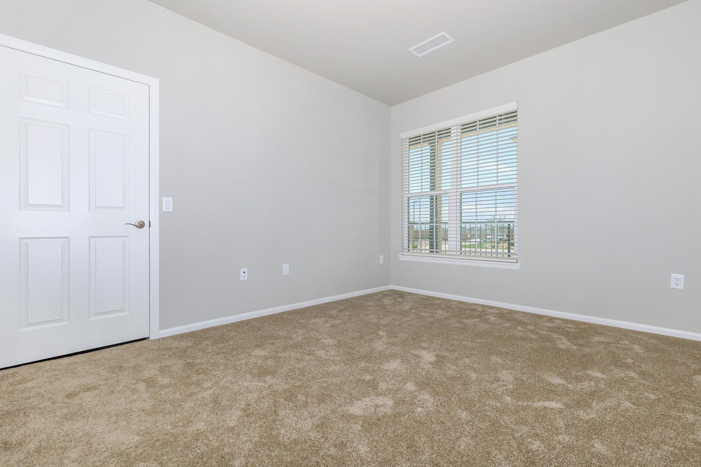
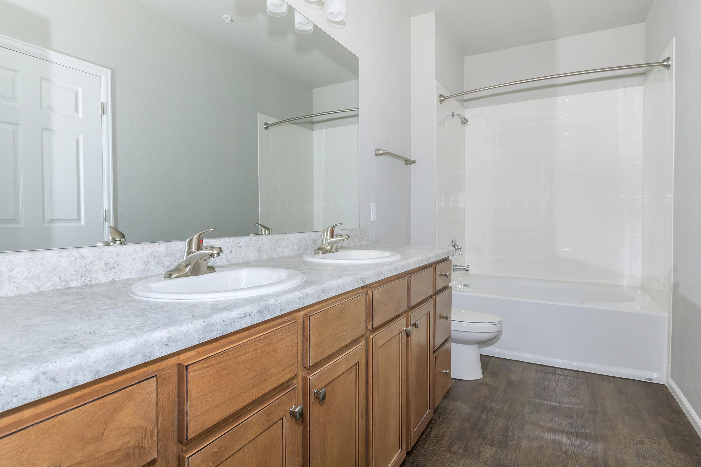
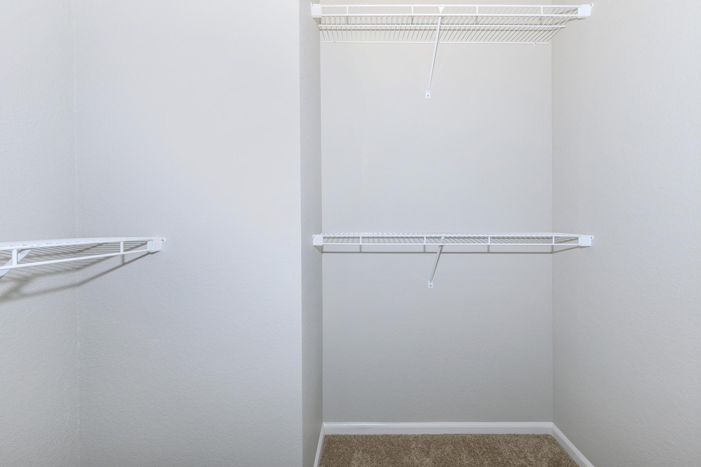
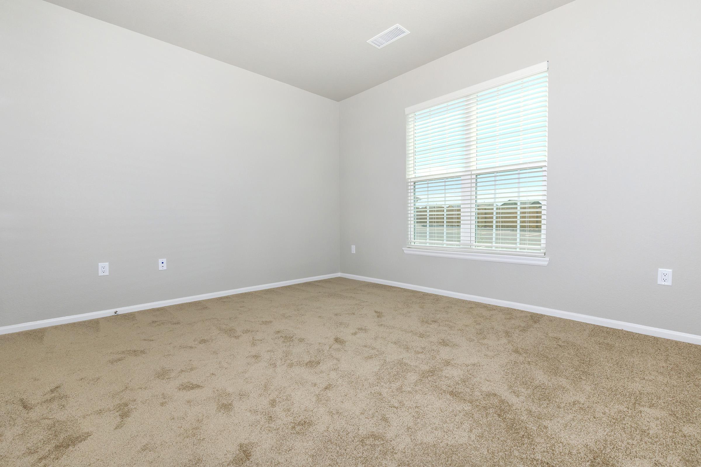
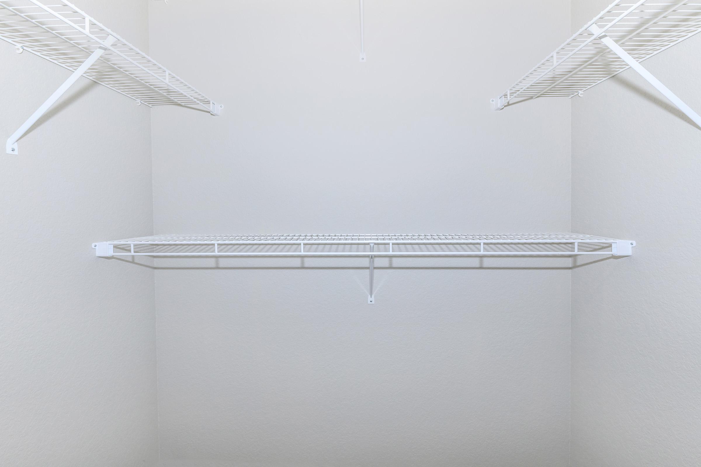
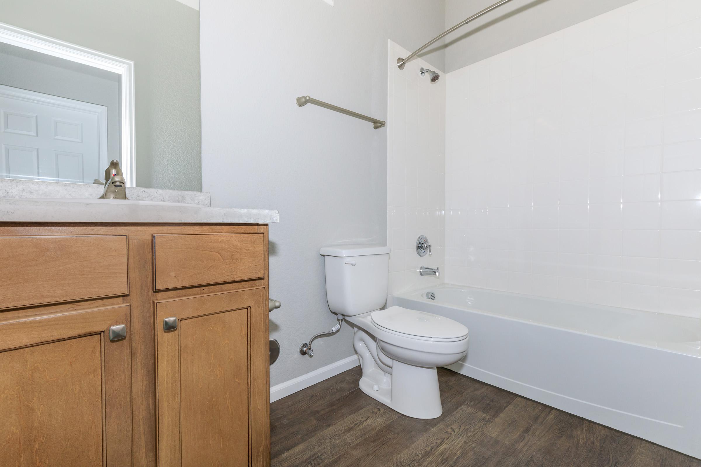
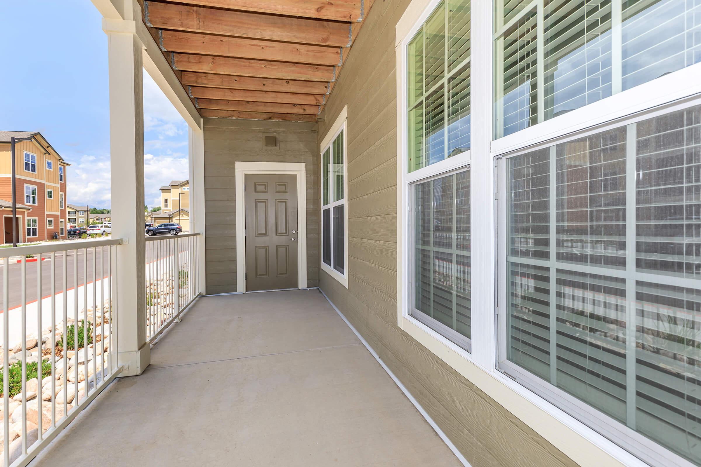
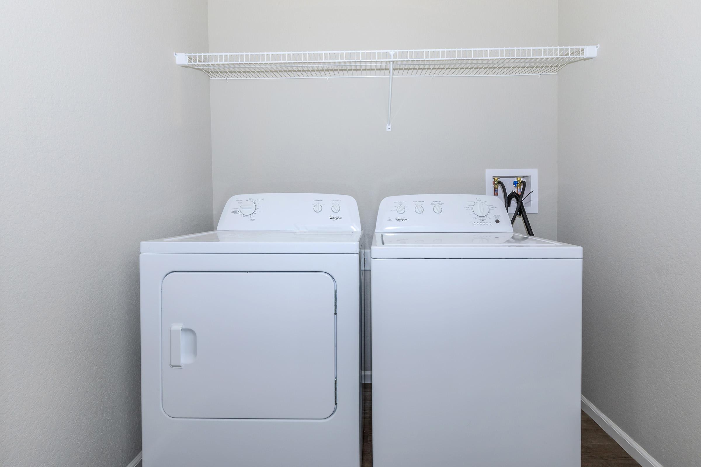
3 Bedroom Floor Plan
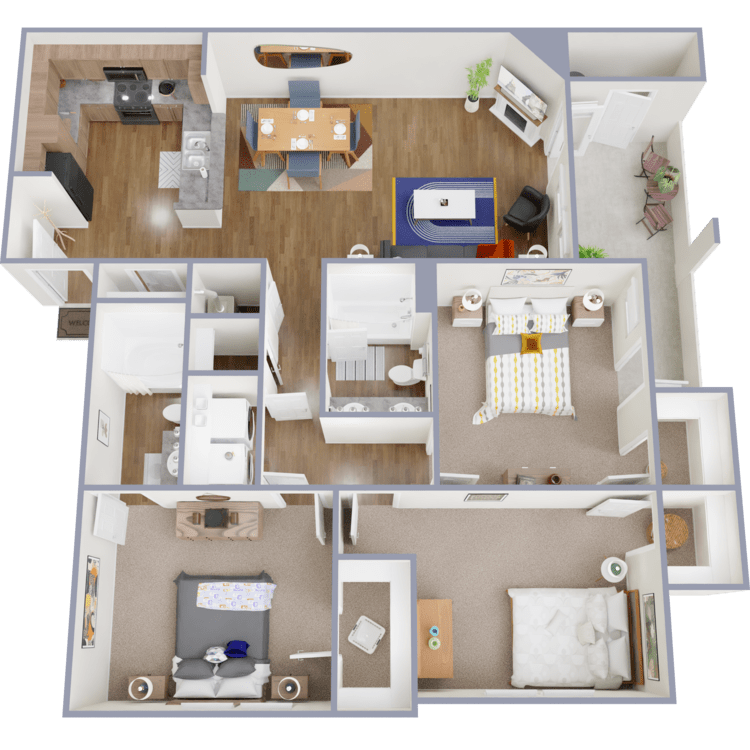
Zenith
Details
- Beds: 3 Bedrooms
- Baths: 2
- Square Feet: 1264
- Rent: $2129-$2289
- Deposit: $500
Floor Plan Amenities
- 9' Ceilings
- Balcony or Patio
- Central Air and Heating
- Dishwasher
- Double Vanity
- Electric Fireplace
- Electric Stove
- Linen Closet
- Oval Tub
- Oversized Windows
- Pantry
- Walk-in Closets
* In Select Apartment Homes
The amounts of rents, fees, and other expenses may vary daily. Units may or may not be available. The information contained on this page was accurate as of the date it was posted but may have changed. Nothing here is an offer nor a promise that the amounts stated have or will remain. Interested applicants should contact the management to find the most current costs, fees, and availability of units.
Show Unit Location
Select a floor plan or bedroom count to view those units on the overhead view on the site map. If you need assistance finding a unit in a specific location please call us at 719-394-0293 TTY: 711.
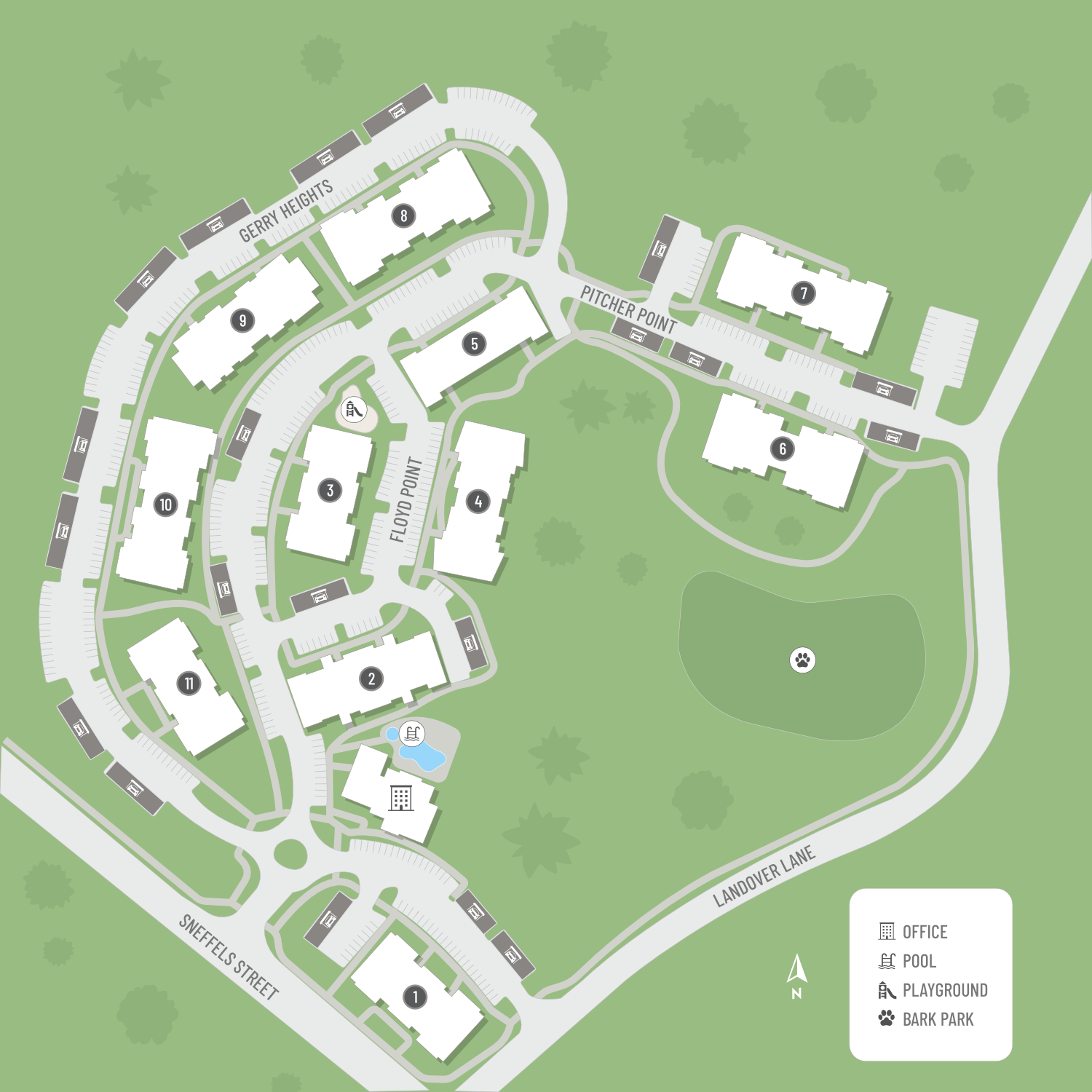
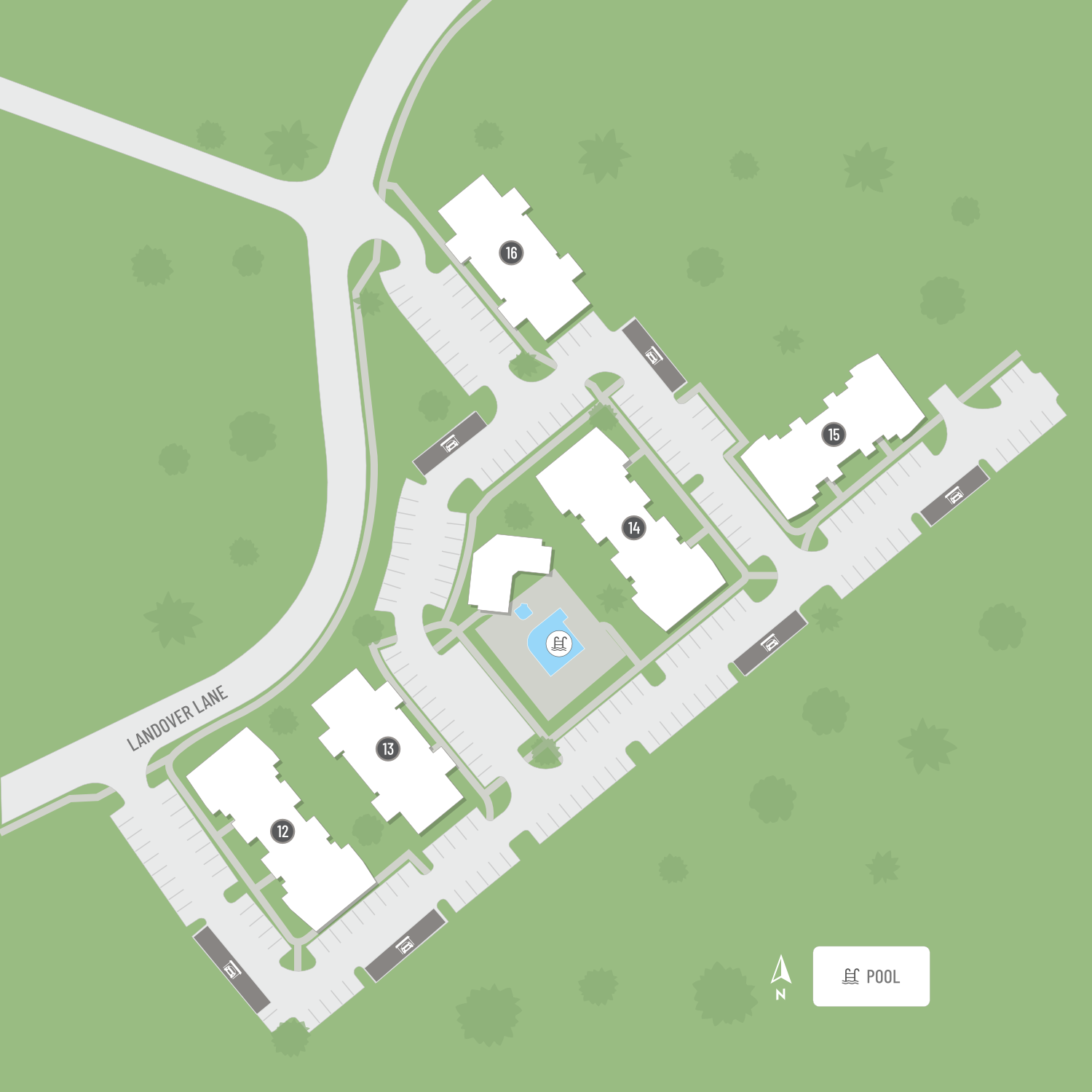
Amenities
Explore what your community has to offer
Community Amenities
- 24-Hour Emergency Maintenance
- Bark Park
- Business Center
- Clubhouse
- Community Events
- Fire Pit
- Garages
- Media Room
- One Acre Dog Park
- Playground
- Poolside Grill
- Soothing Pet Spa
- State-of-the-art Fitness Center
- Two Swimming Pools with Fireside Seating
Apartment Features
- 9' Ceilings
- All-electric Kitchen
- Balcony or Patio
- Breakfast Bar
- Cable Ready
- Carpeted Floors
- Central Air and Heating
- Disability Access*
- Dishwasher
- Double Vanity*
- Electric Fireplace*
- Electric Stove
- Garages*
- Hardwood Floors*
- Linen Closet
- Microwave
- Mini Blinds
- Oval Tub*
- Oversized Windows
- Pantry*
- Refrigerator
- Satellite Ready
- Smoke Free*
- Views Available*
- Vinyl Plank Flooring on the 1st floor*
- Walk-in Closets
- Washer and Dryer In-home
* In Select Apartment Homes
Pet Policy
Pets Welcome Upon Approval. Breed restrictions apply. Limit 2 pets per home. Pet deposit = $300 per home. Monthly pet fee = $35 per home. All pets must be licensed, spayed/neutered as required by local ordinances.
Photos
Amenities
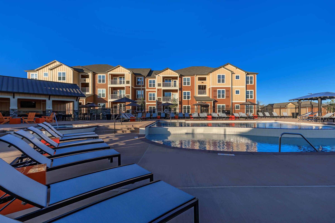
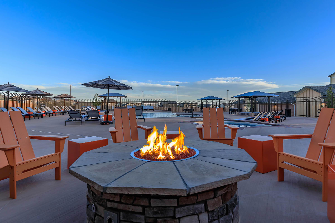
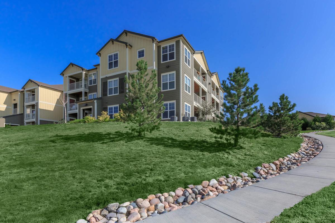
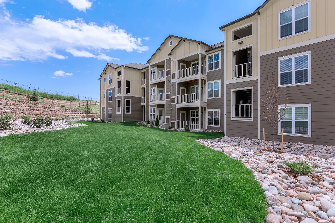
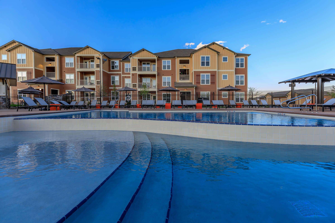
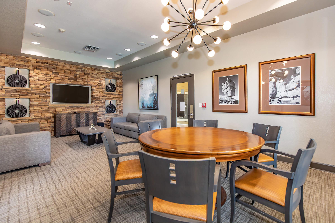
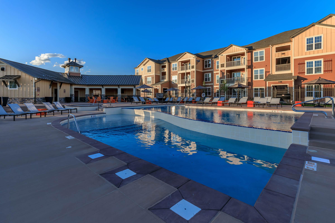
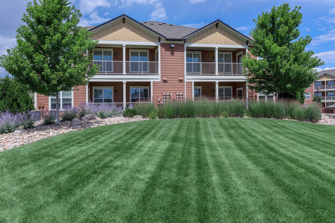
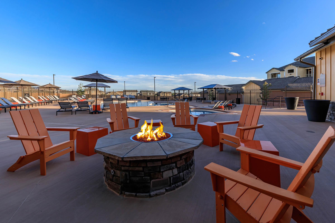
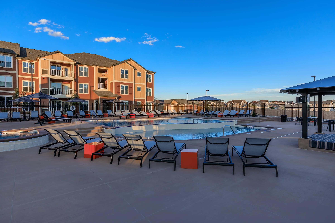
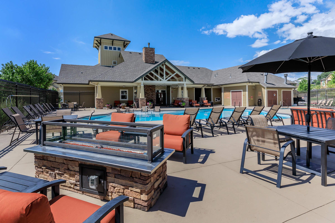
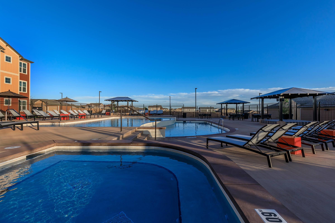
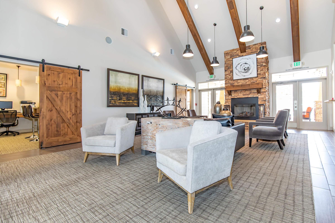
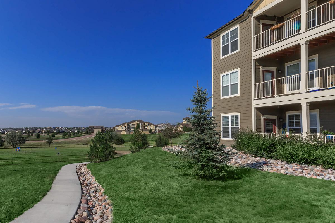
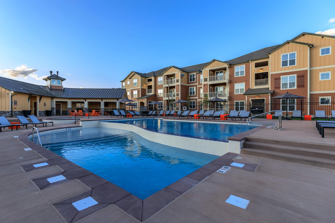
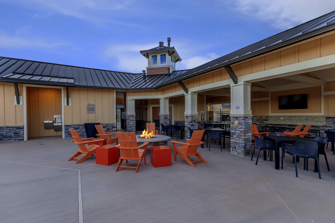
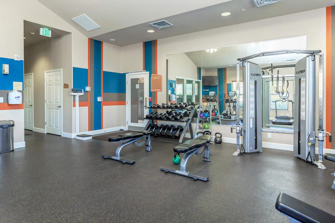
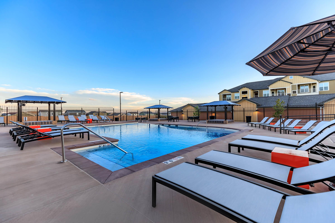
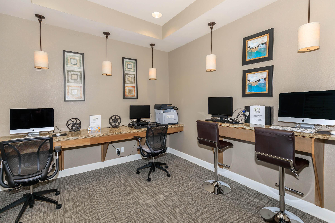
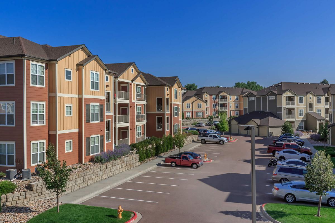
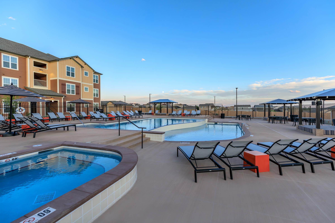
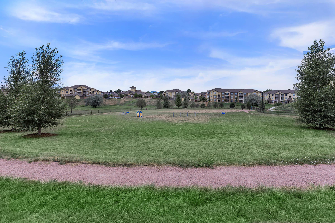
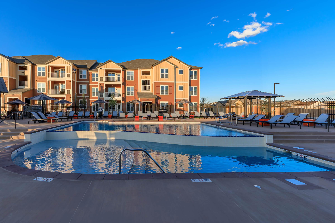
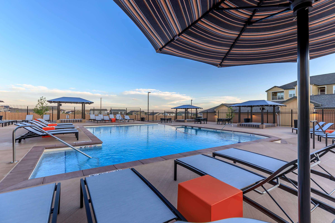
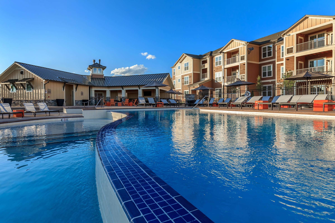
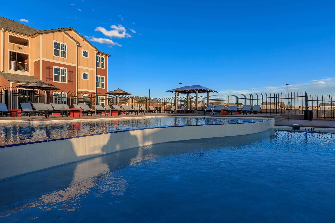
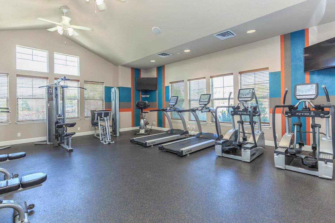
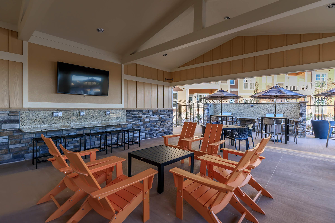
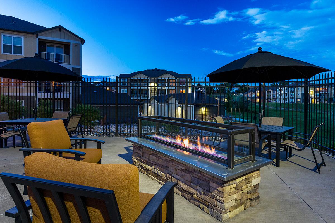
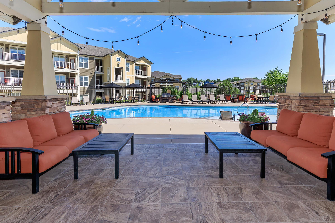
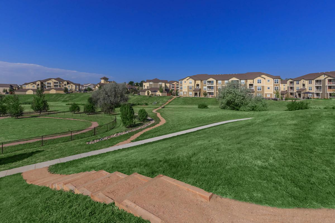
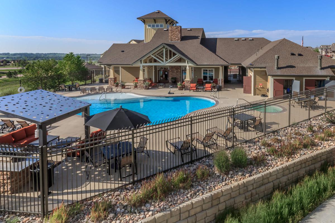
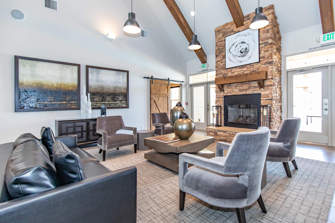
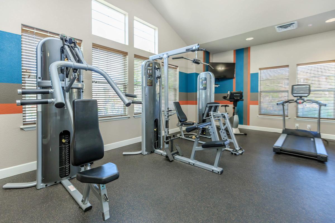
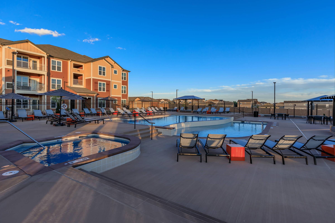
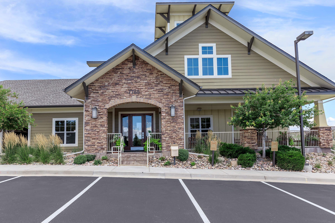
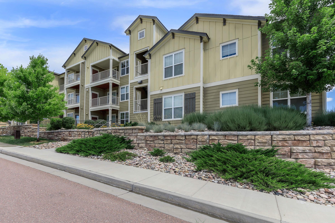
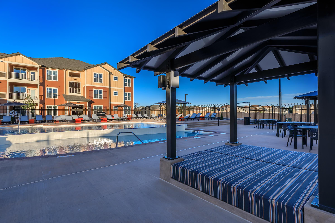
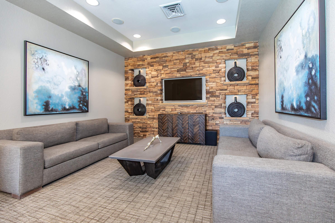
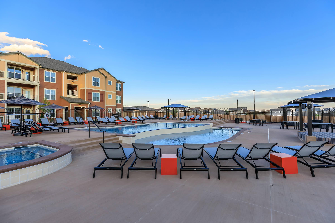
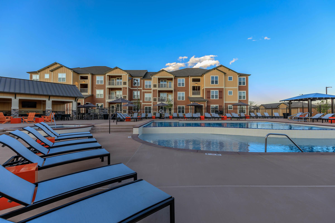
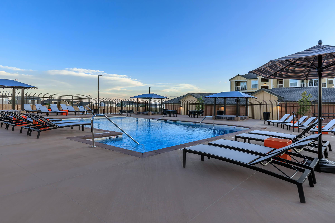
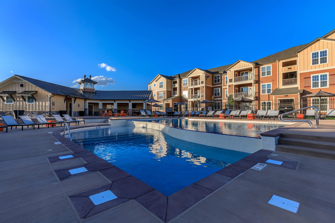
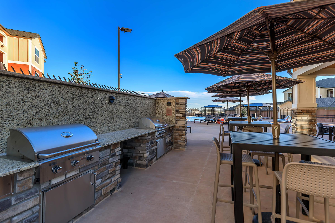
Ascent (Model)











Ascent










Elevation










Montane







Vertex











Neighborhood
Points of Interest
Mesa Ridge
Located 7765 Pitcher Point Fountain, CO 80817Bank
Coffee Shop
Elementary School
Entertainment
Fitness Center
Grocery Store
High School
Hospital
Library
Mass Transit
Middle School
Park
Post Office
Preschool
Restaurant
Salons
Shopping
University
Yoga/Pilates
Contact Us
Come in
and say hi
7765 Pitcher Point
Fountain,
CO
80817
Phone Number:
719-394-0293
TTY: 711
Office Hours
Monday through Friday 10:00 AM to 6:00 PM. Saturday 10:00 AM to 5:00 PM. Sunday Closed.